Oosterweilanden: Spatially Relaxed Living in Vriezenveen
Introduction
Oosterweilanden represents an innovative urban development project that transforms a former sand extraction site in Vriezenveen into a sustainable residential neighborhood. The project showcases how thoughtful urban planning can create a harmonious balance between housing, recreation, and nature, while leveraging unique geographical features for sustainable energy solutions.
Project Context
Located on the eastern edge of Vriezenveen, where sand extraction has been ongoing since 2012, this development capitalizes on several unique opportunities:
- Integration with a large water body from former sand extraction
- Potential for aquathermal energy systems
- Creation of recreational facilities
- Development of sustainable housing in response to regional growth
Core Features
1. Sustainable Energy Innovation
- Utilization of aquathermal energy from the adjacent lake
- Two-layer water system for year-round temperature regulation
- CO2-neutral heating and cooling solutions
2. Housing Diversity
- Mix of housing typologies:
- Detached villas (high segment)
- Semi-detached homes (middle segment)
- Row houses (starter segment)
- Flexible allocation to respond to market demands
3. Recreation & Nature
- Recreational lake for swimming and water activities
- Integrated green spaces and natural areas
- Walking and cycling paths
- Hospitality facilities with waterfront views
Document
View PDF Document
Open PDFGallery
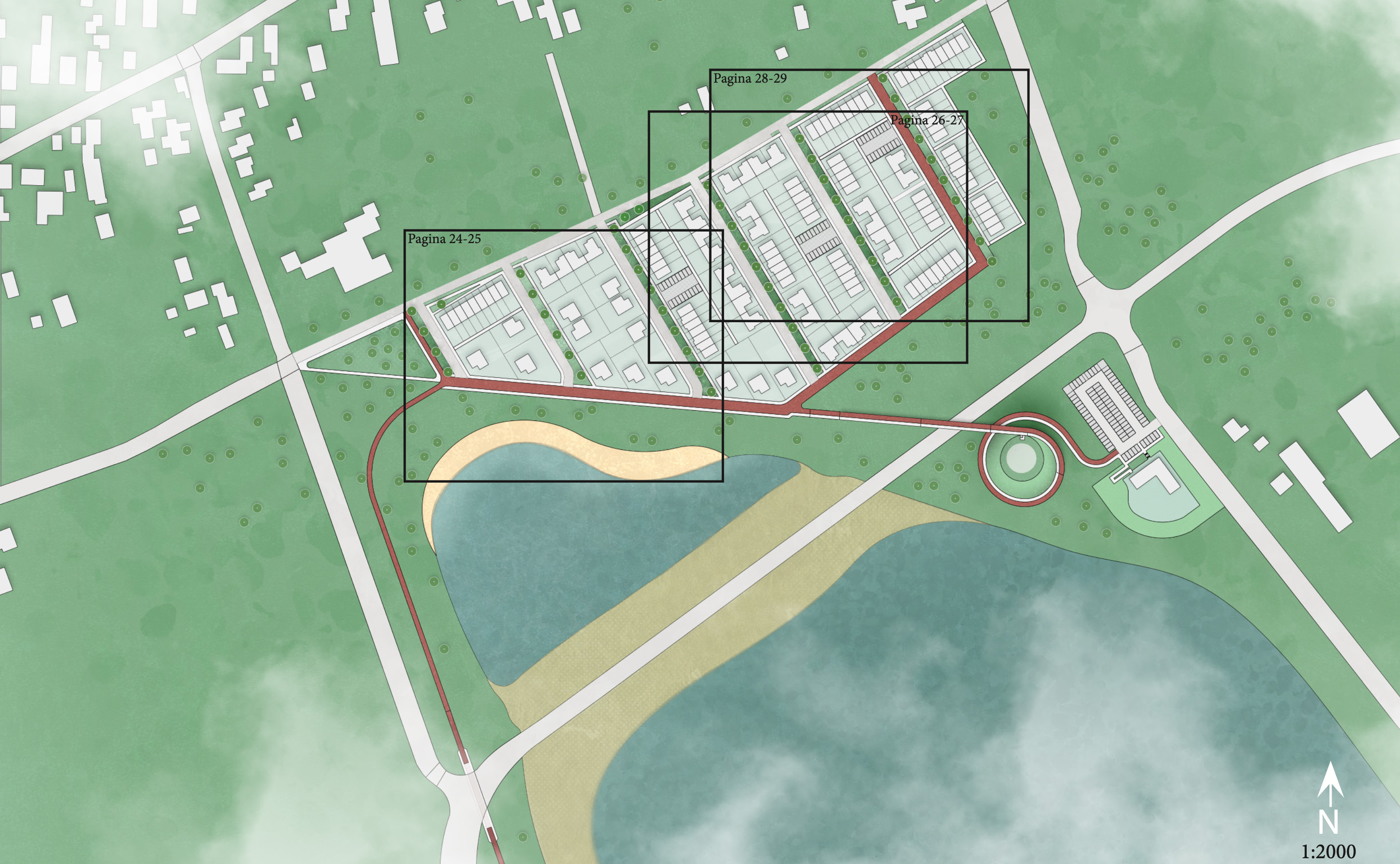
Comprehensive masterplan showing the integration of water, housing, and nature
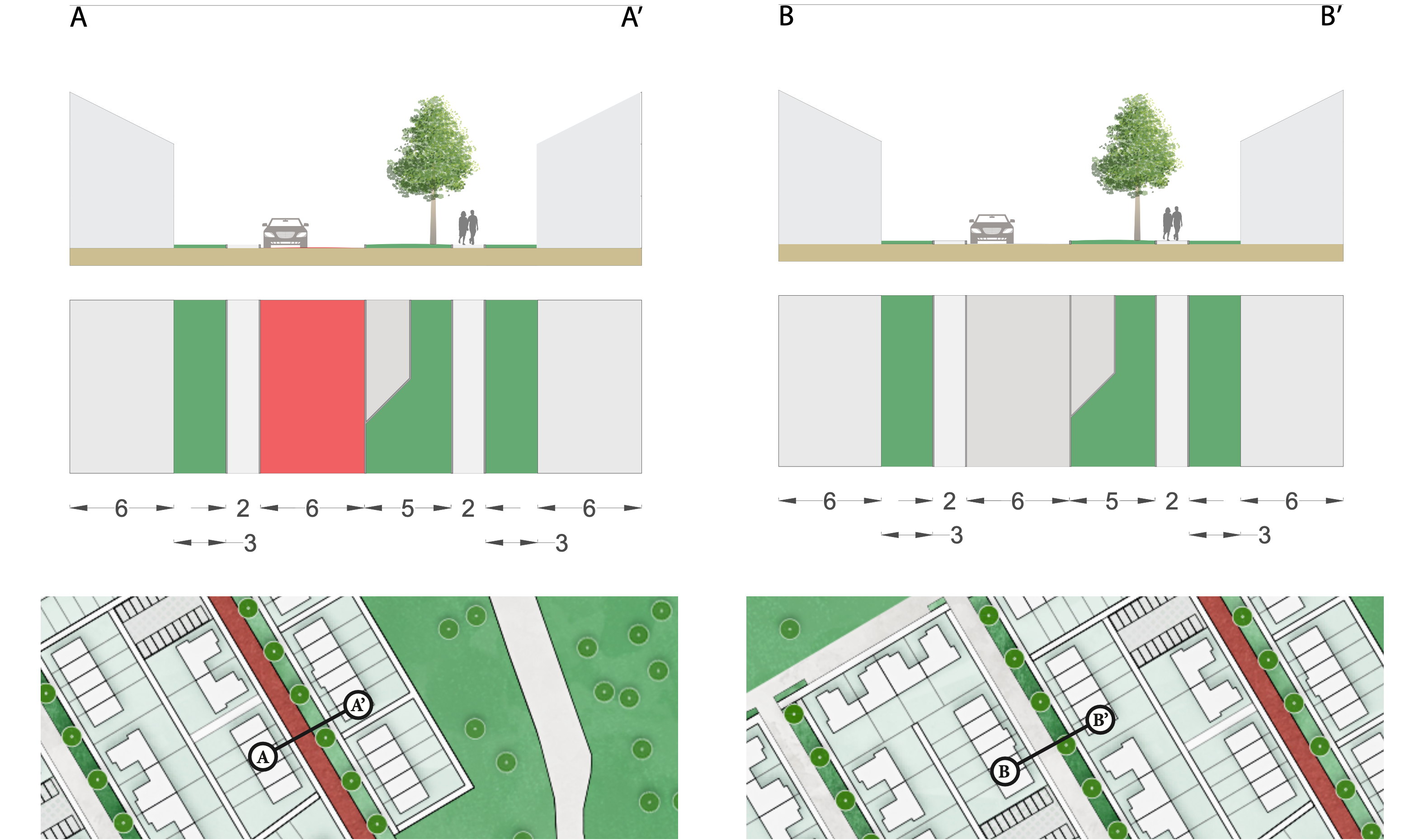
Detailed street profiles and spatial organization
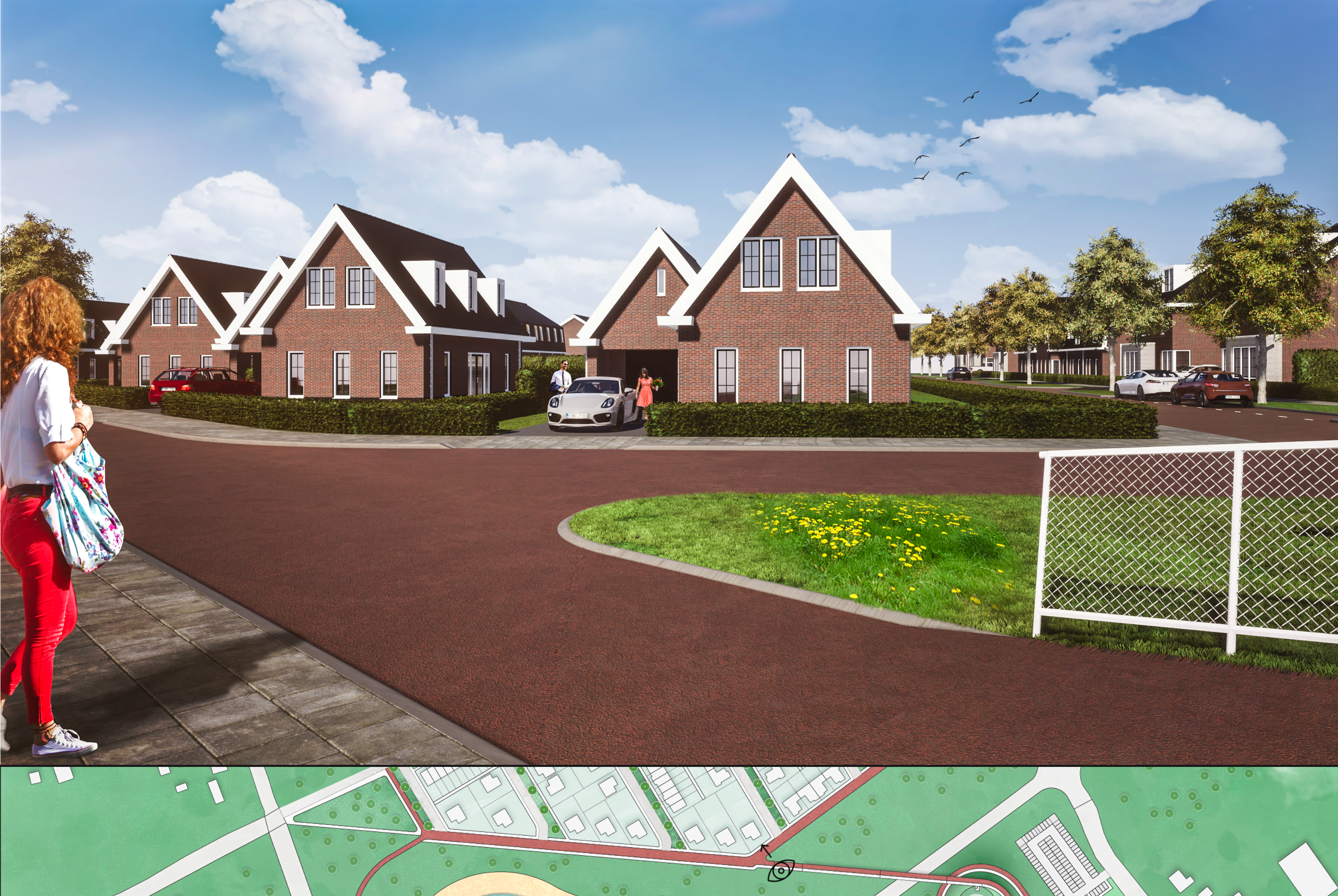
Architectural impression of the development
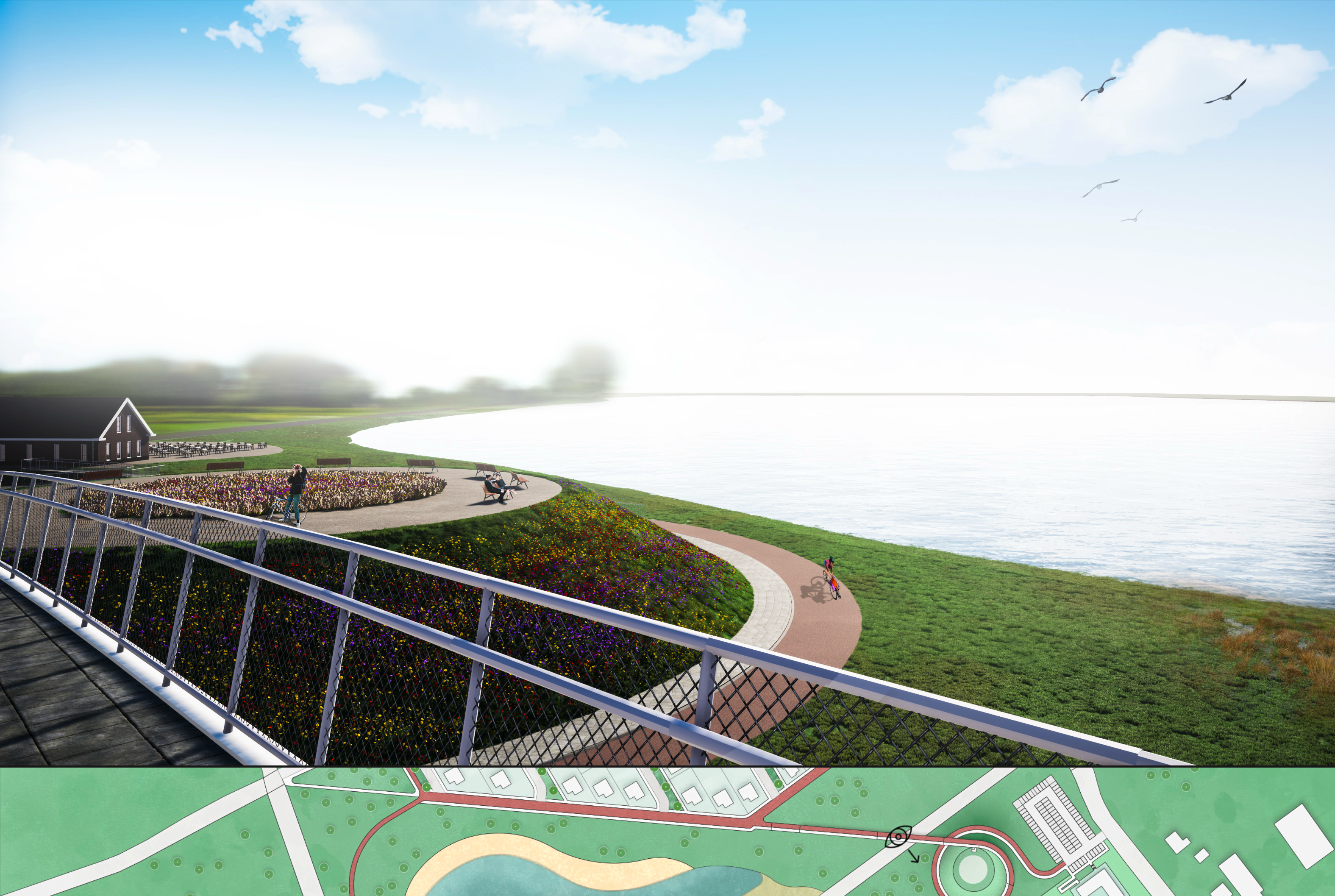
Impression of the development
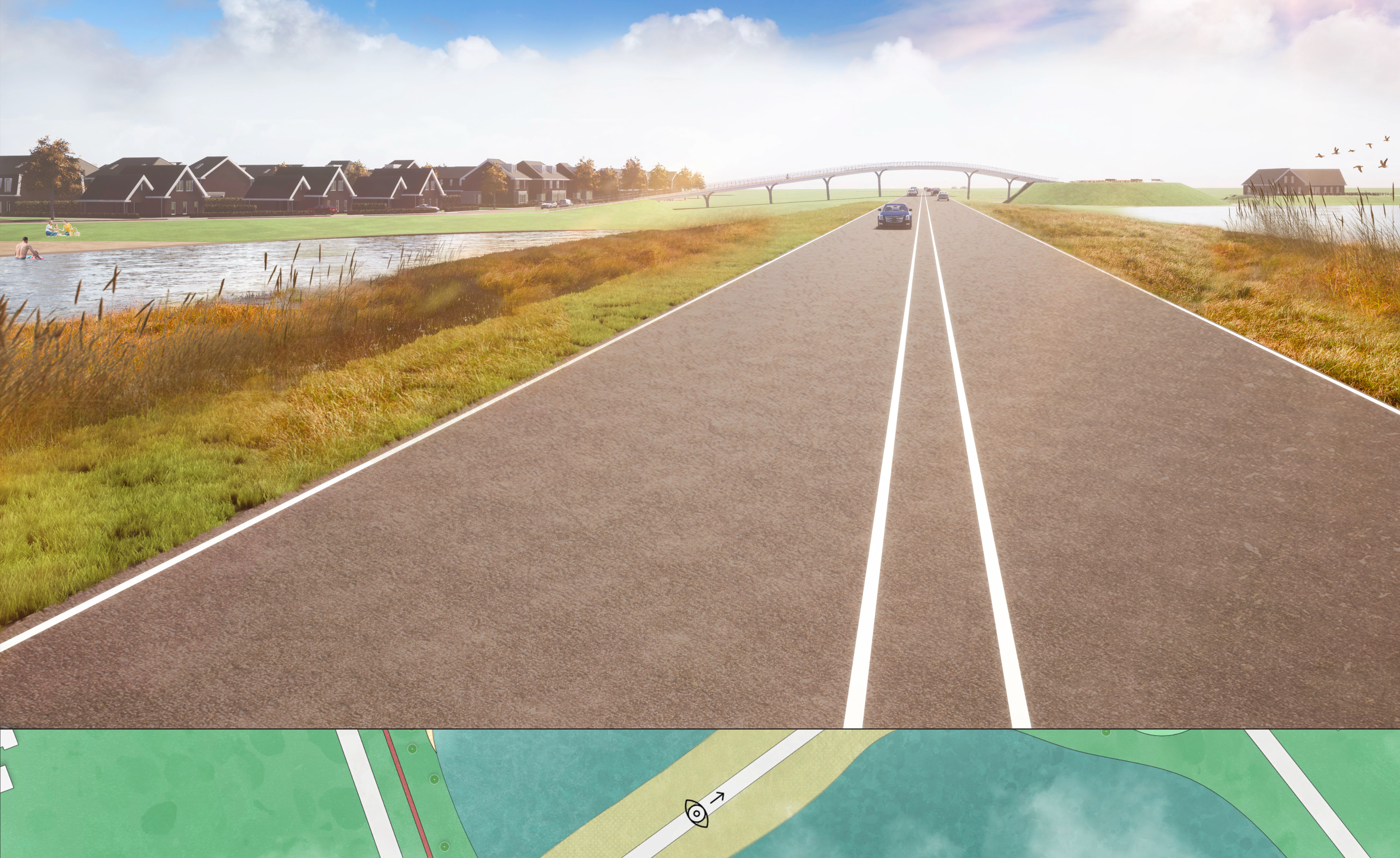
Impression of the development
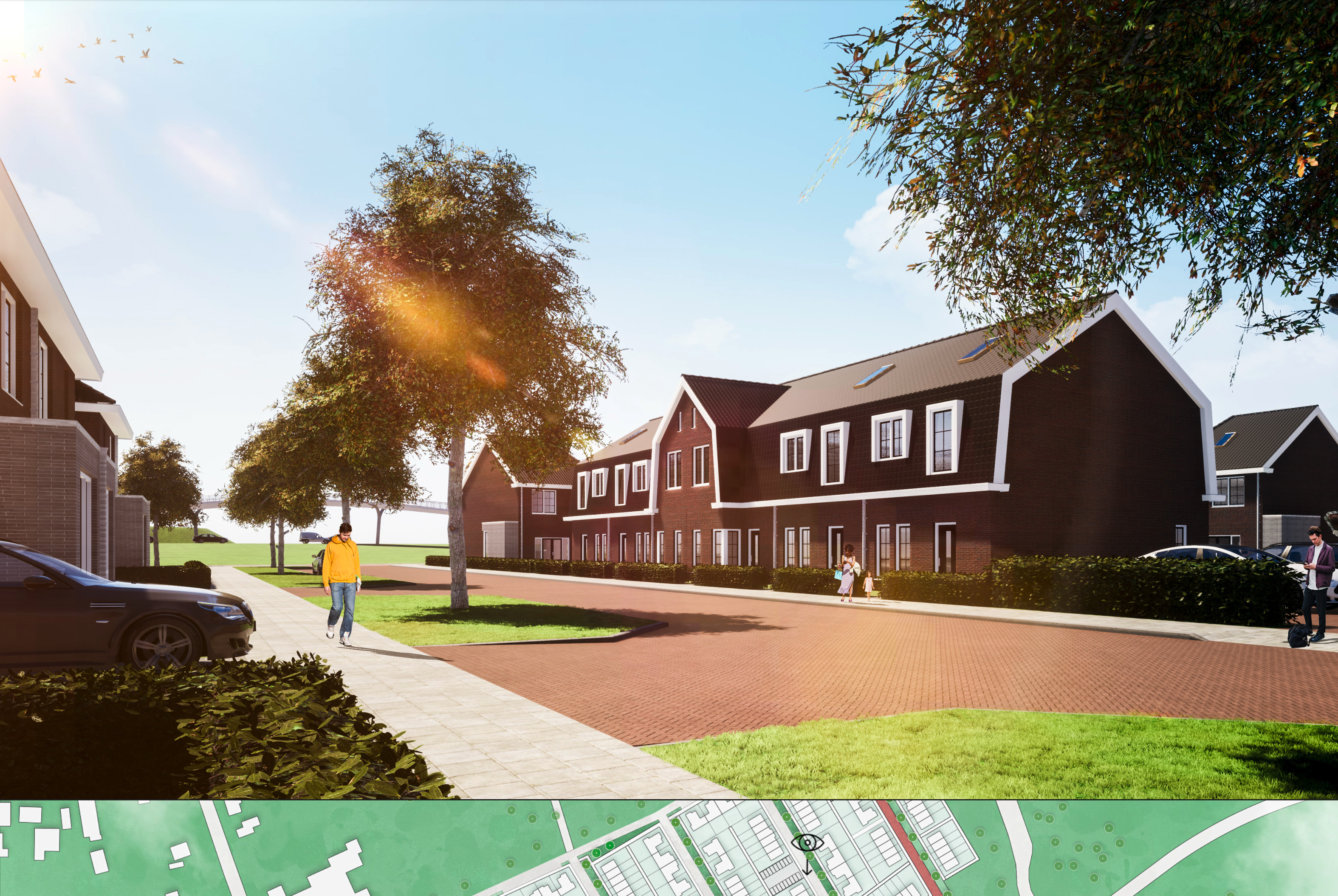
Impression of the development
Design Elements
Urban Structure
- Linear development pattern reflecting Vriezenveen’s traditional layout
- Diagonal main axis creating visual interest and facilitating water integration
- Priority for pedestrians and cyclists
- Clear separation between residential and recreational areas
Water Integration
- Shallow recreational lake connected to the deeper extraction lake
- Natural water circulation system maintaining water quality
- Integration of water features in the urban landscape
Circulation
- Ring road defining the water boundary
- Pedestrian and cycle bridge connecting neighborhoods
- Strategic parking solutions using green parking surfaces
- Safe route connections to existing infrastructure
Sustainability Features
- Aquathermal energy system utilizing the lake
- Green infrastructure for climate adaptation
- Sustainable water management
- Energy-efficient housing design
Impact & Benefits
The development offers multiple advantages:
- Sustainable housing meeting regional growth demands
- Innovative energy solutions
- Enhanced recreational opportunities
- Integration of natural features
- Creation of a distinctive living environment