Saxion Campus Public Space Design
Introduction
This project investigates how public space design can enhance the educational environment at Saxion University. Through comprehensive research methods and international perspectives, another student and I developed a design that transforms underutilized spaces into vibrant areas for learning, recreation, and social interaction.
Research Methodology
The design process was informed by multiple research approaches:
- In-depth student interviews
- Site observation and time-lapse studies
- User surveys
- International campus comparisons
- Literature review on learning environments
- Reference project analysis
Design Development
Location Analysis
Two key areas were identified through the research:
- Main entrance area: High traffic zone
- Northeast bicycle entrance: Potential for quiet recreation
User Needs Assessment
Key findings from interviews and surveys highlighted demands for:
- Sports facilities
- Quiet study areas
- Social gathering spaces
- Natural elements
- Shade and seating options
Gallery
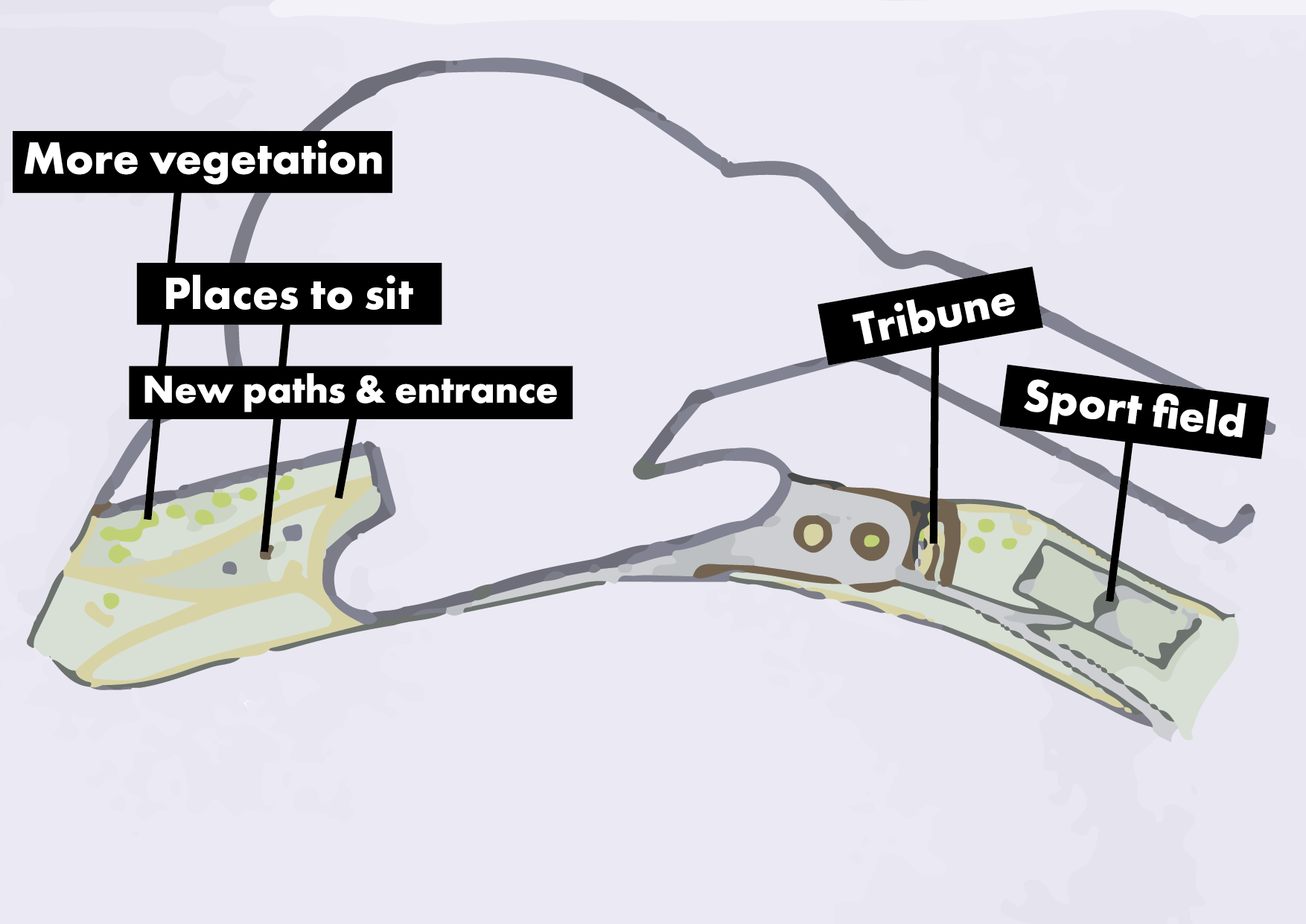
Conceptual layout showing key spatial relationships
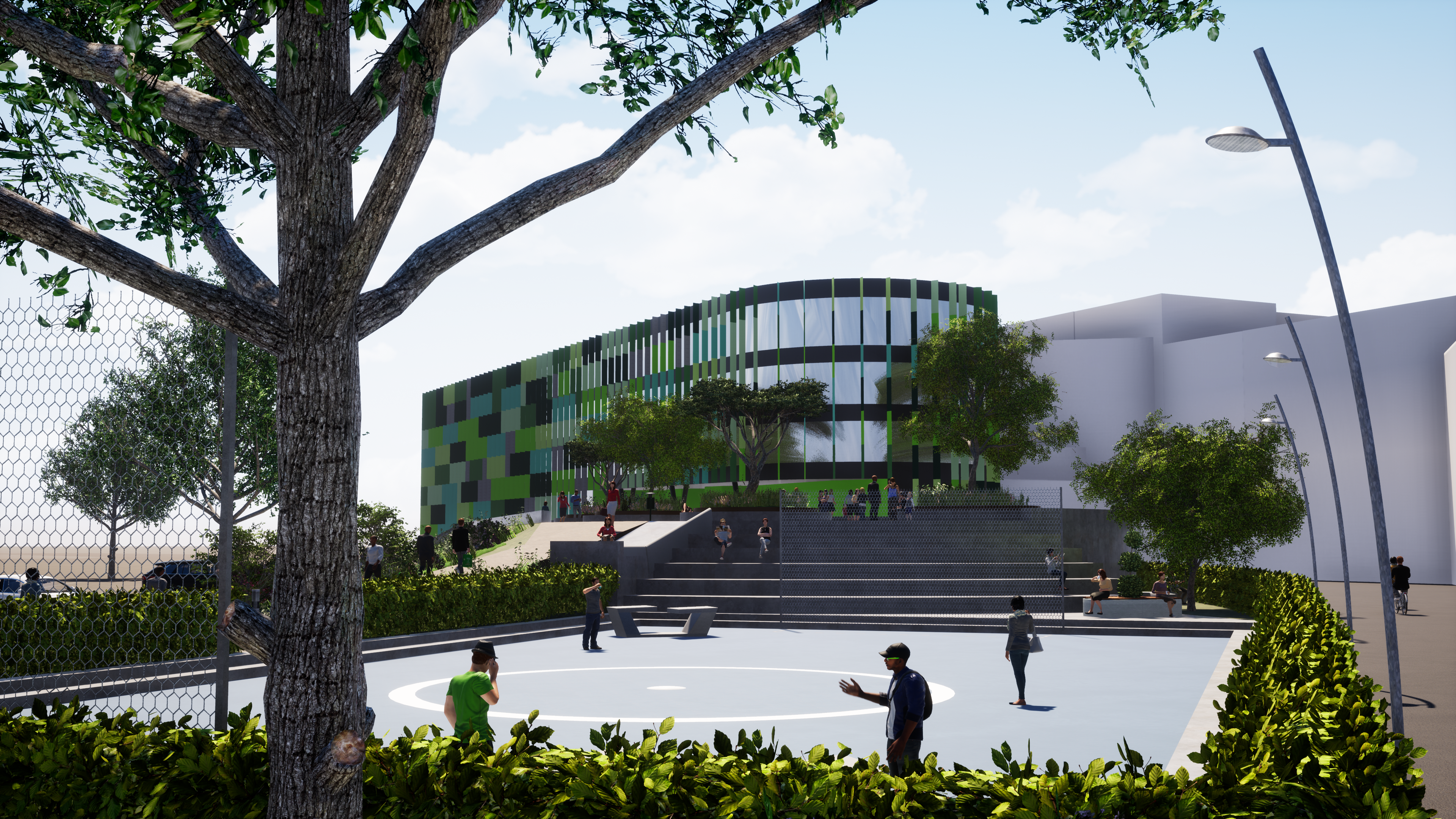
3D rendering of the proposed public space
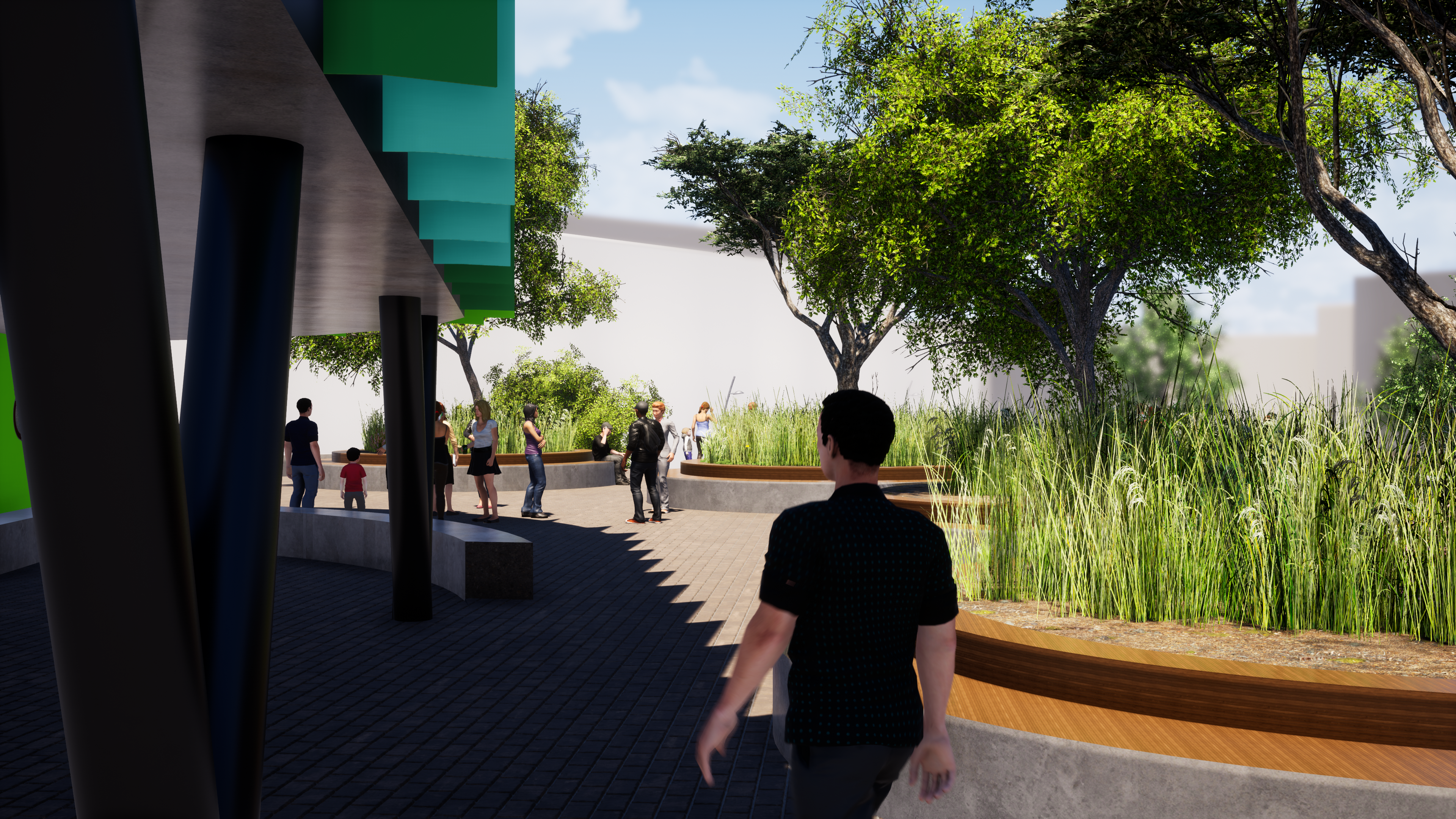
3D rendering of the proposed public space
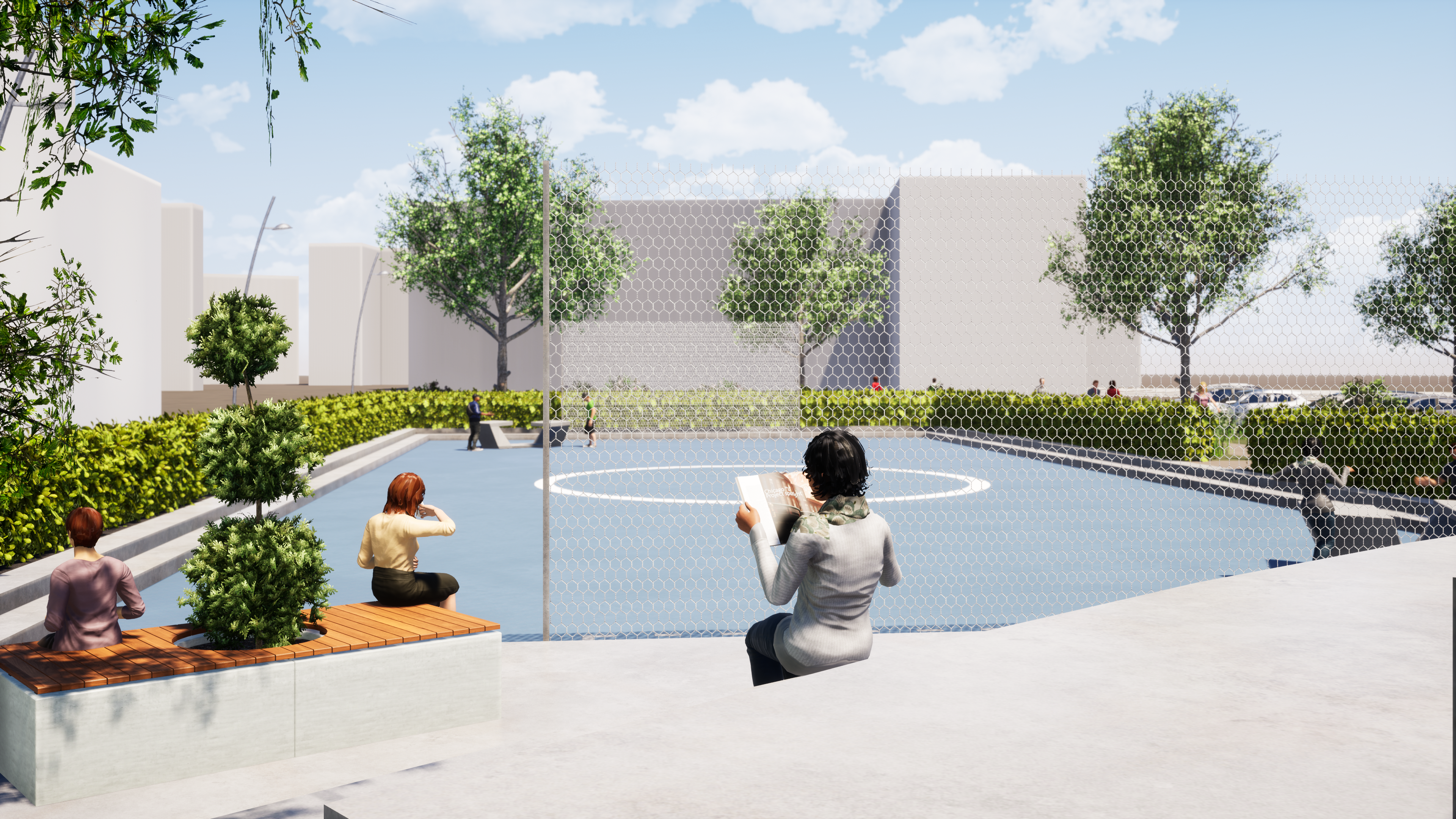
3D rendering of the proposed public space
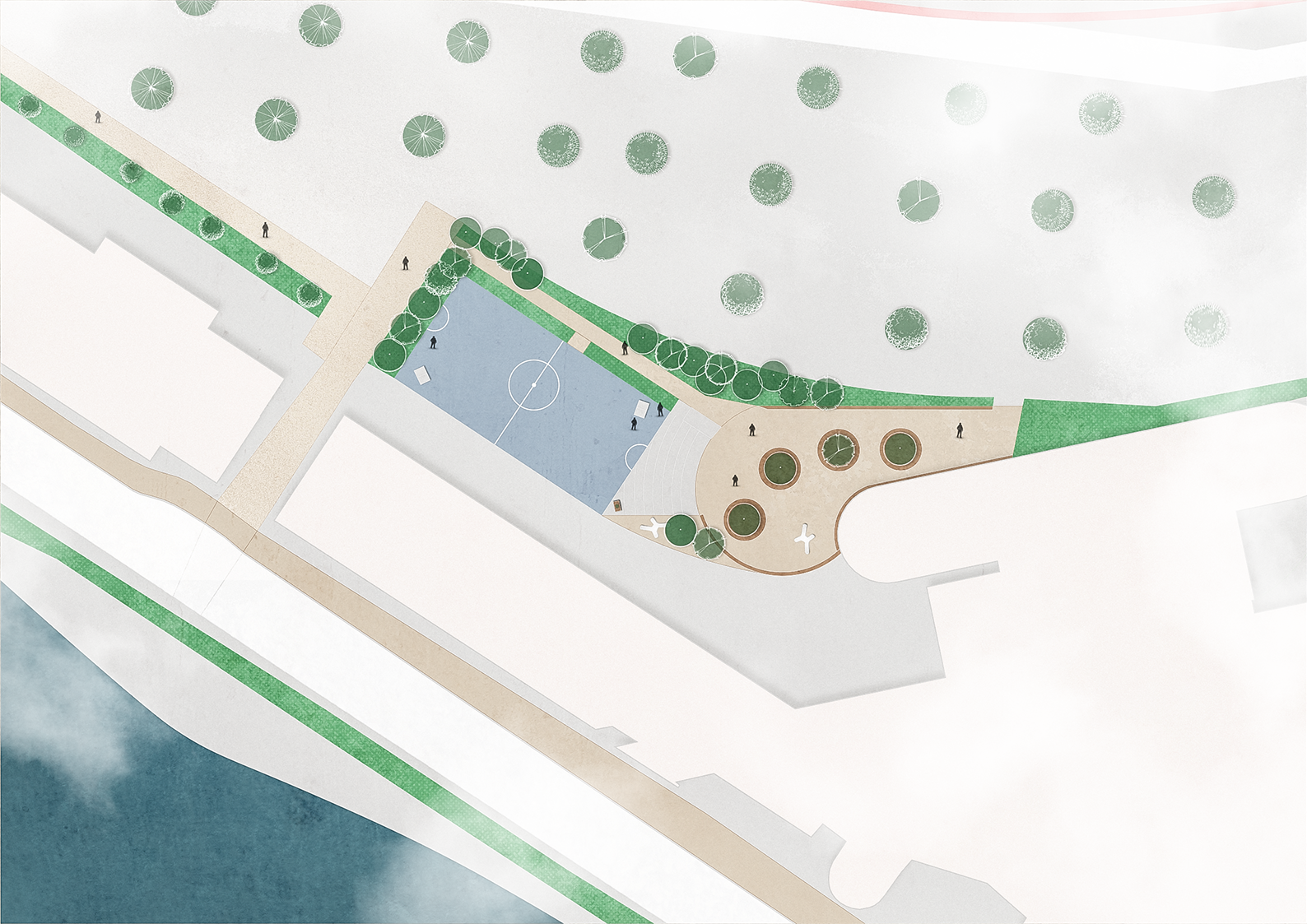
Sports field 1:500
Design Solutions
Active Zone
- Multi-purpose sports court
- Spectator seating
- Exercise areas
- Social interaction spaces
- Activity support facilities
Quiet Zone
- Study terraces
- Natural screening
- Comfortable seating
- Green buffer zones
- Shade provisions
Environmental Integration
- Strategic vegetation placement
- Climate considerations
- Sustainable materials
- Natural shade solutions
Research Impact on Design
Interview Insights
Students perspectives highlighted:
- Need for diverse activity spaces
- Importance of social areas
- Balance between active and quiet zones
- Integration of sports facilities
- Cultural considerations in public space
Observational Findings
Time-lapse and site studies revealed:
- Peak usage patterns
- Movement flows
- Underutilized spaces
- Social interaction patterns
- Environmental conditions
Survey Results
User feedback influenced:
- Sports facility selection
- Seating arrangements
- Vegetation preferences
- Space allocation
- Accessibility considerations
Reference Projects
Key inspirations included:
- Monash University Caulfield Campus Green
- International campus designs
- Urban public spaces
- Educational environments
- Sport facility integration
Impact Assessment
The design aims to achieve multiple objectives:
- Enhanced learning environment
- Improved social interaction
- Better space utilization
- Increased physical activity
- Stronger campus identity