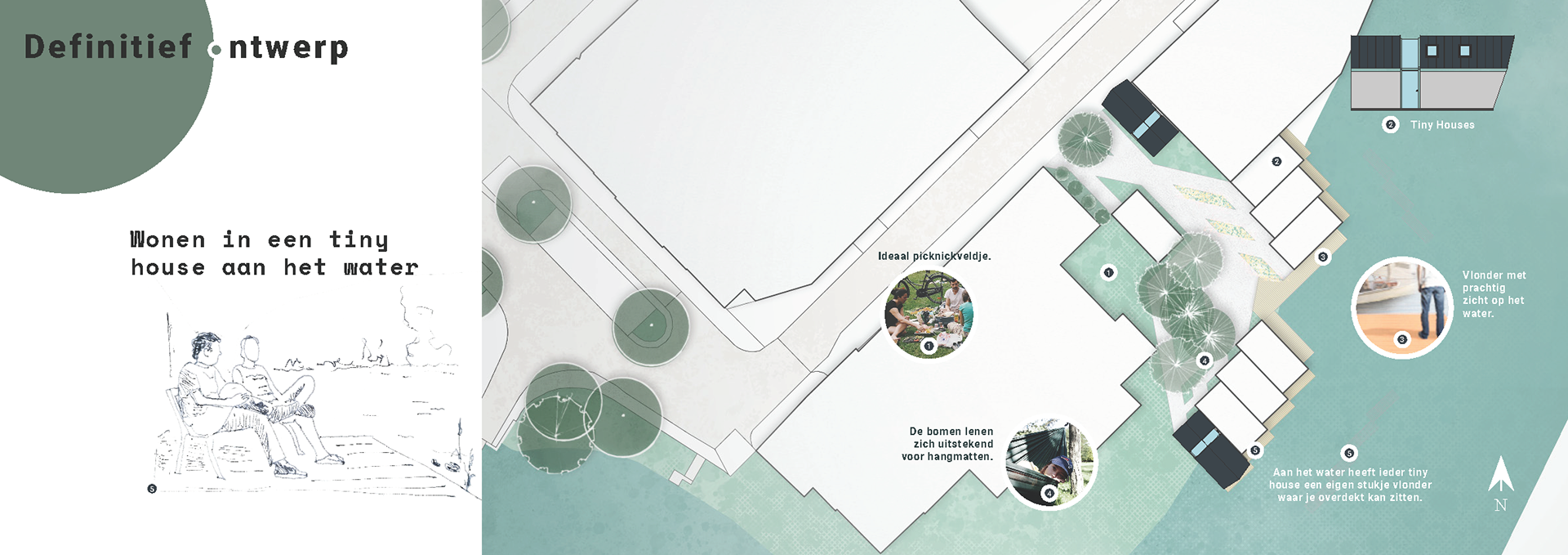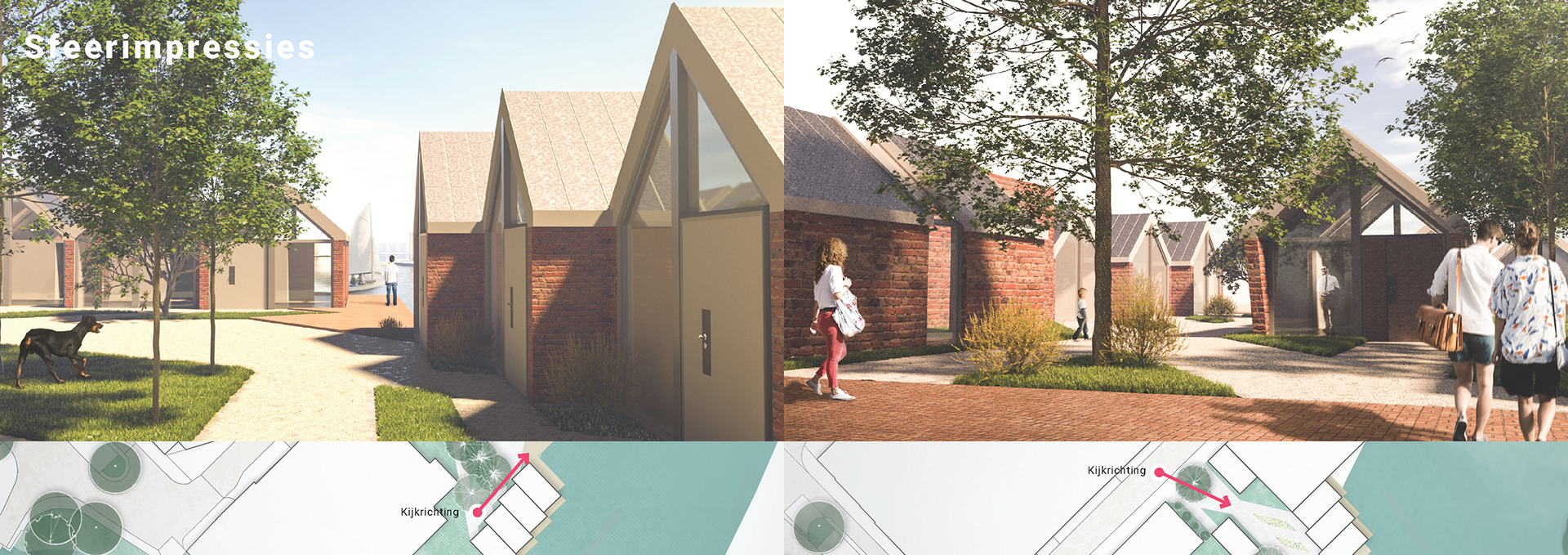Waterfront Tiny Houses
Published on 8 February 2019
Introduction
This urban design project explores the integration of tiny houses along a waterfront, creating an intimate living environment that maximizes both privacy and connection to nature. The design emphasizes the relationship between private and public space while maintaining strong visual connections to the water.
Design Concept
The project focuses on three key elements:
- Optimal positioning of tiny houses for water views
- Creation of semi-private outdoor spaces
- Integration with existing industrial context
Design Elements
1. Architectural Design
- Compact living units (10m x 4,6m)
- Full-height glazing for water views
- Modern interpretation of industrial aesthetic
- Distinctive pitched roof design
- Two-tone exterior finishing
2. Site Planning
- Staggered layout for privacy
- Private decks overlooking water
- Public pathways and gathering spaces
- Strategic tree placement
- Integration of existing vegetation
3. Public Space
- Waterfront promenade
- Communal picnic areas
- Hammock spaces between trees
- Clear sight lines to water
- Mixed-use pathways
Gallery

Detailed site plan showing unit placement and public spaces

Atmospheric renders of the living environment
Technical Details
Unit Specifications
- Floor Area: 46m²
- Height: 4,6m
- Width: 4,6m
- Length: 10m
- Large windows: 2,4m x 4m
Materials
- Brick base structure
- Modern cladding
- Large glazed surfaces
- Industrial-inspired details
- Natural wood accents
Design Features
Privacy Solutions
- Staggered unit placement
- Strategic vegetation
- Level changes
- Private outdoor spaces
- Screened views
Community Spaces
- Shared waterfront access
- Integrated seating areas
- Natural gathering spots
- Connected pathways
- Flexible use spaces
Impact
The project demonstrates how compact living can be:
- Integrated with natural surroundings
- Respectful of industrial context
- Socially engaging
- Environmentally conscious
- Architecturally distinctive